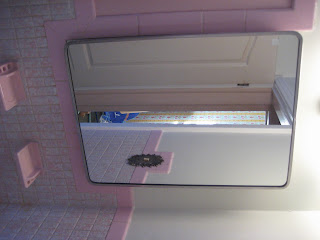 |
| This is a very serious endeavour. |
I had gone to the ReStore one day and picked up 3 unopened rolls of vintage wallpaper for $3 (I know.. break the bank) It was really cute, a creamy white background with yellow rose bunches scattered throughout. What I had planned for this was to wallpaper the ugly closet which was made from wood panelling, the real stuff not the plastic. Anyways, I was going to do that and paint the walls a really light creamy yellow, and paint the doors of the closet a vibrant yellow. The carpet was a milky coffee colour, so it would still look OK.
I was talking earlier about the Deal Vibes I get from Value Village, and how things come to you right when you need them. Well I don't know if you could say that we NEEDED it, but Greg happened across 3 rolls of vintage wallpaper in an awesome Folksy design, also for $3. This wallpaper changed our whole plan for the room. Why wallpaper the closet when we could rip it out? Why not wallpaper that new wall with the awesome new paper from VV? Indeed; why not. The closet that we were going to keep for a few years was going Bye Bye. What a pity :)
 |
| Pretty flesh colour! Bad furniture layout on account of having no space! |
 |
| I forgot to take a "Before" picture before we started ripping things out so.... please forgive the mess. |
 |
| See how big it was? So much space inside! Greg crowbars away. |
My electrician didn't even know what that was. Some kind of crazy junction. Anyways the wires coming out of it were old and if I dare guess, probably taken from some other leftovers, somewhere in the world. This was fixed first thing. I do so love the punch holes though, don't you? Why bother cutting out a hole when you can PUNCH ONE? Yes. Impatience wins again.
There was another punch hole in the ceiling. I should mention that all of these surfaces were hidden behind the panelling that lined the closet. All of these things were surprises for us. Nice nice surprises. Anyways here is the other punch hole:
This wire leads to the light in the ceiling. The light switch was installed on the outside of the closet, which was a weird spot. I always went to flick it on the wall beside the door cause.. I guess that's the natural spot for a switch to be? Anyways I never did get used to the wonky switch placement. I think that it was put there because they didn't want to open up walls to put in a new switch (the old switch would have been by the kitchen door which no longer existed). So WE got the lovely job of opening the walls :) Yeay!!
 |
| Where the particle board is on the floor, used to be the stairs coming into the kitchen from the back door. |
Here is another example of recycling old material to fashion a crazy solution to a problem:
 |
| Making the ceiling level, one scarp stick at a time! |
Hey would you like to see the original paint colour of the kitchen? I'll bet you do!
That blue colour is the first paint colour on that wall. It used to be the wall going into the stairway. I actually kind of like it, and it's close to the colour we chose for the front room (we didn't even try to be historical that time!) You can see here how the stairs were covered up. In my talk about the hallway I'll show some pictures of how they switched everything over. I think it would have been a big fat mess!
Here is where I'd like to talk about my floor. We knew what was under the carpet because we had lifted it up in the closet. We didn't know what kind of shape it would be in, or whether we'd like to keep it and maybe get an area rug for the room or something. The floor was really dirty from years of being under cheap carpet padding, so tit took me one full afternoon to get it scrubbed clean. The tiles smelled when they were wet! I have been given a few ideas of what brand or kind of tiles these are, but I am pretty sure they are asbestos. As long as they aren't disturbed they pose no problem... the amount of asbestos in them is pretty insignificant anyways. They are usually called VCT, Vinyl Composite Tiles. Someone said they looked like Marmoleum which is still made today, however this pattern is long gone. Which is unfortunate, because as well as the spot for the stairs, there are a few other areas that need repairing. So Greg and I made the hard decision to cover them back up. We did leave them underneath either for posterity or to use one day, or maybe just to let some other people 50 years from now take up a carpet and shit themselves because of the awesome original floor!!! I don't know how that floor and the blue paint would have looked together though... I think it may have been quite hideous. Taste in paint colour is easy to fix though :)
 |
| Still wet and shiny |
 | |
| I like my tiles. I will see them again in 20 years or so. |
Anyways stay tuned for the finishing of the room. Demolition is always more fun that cleaning up.


















































